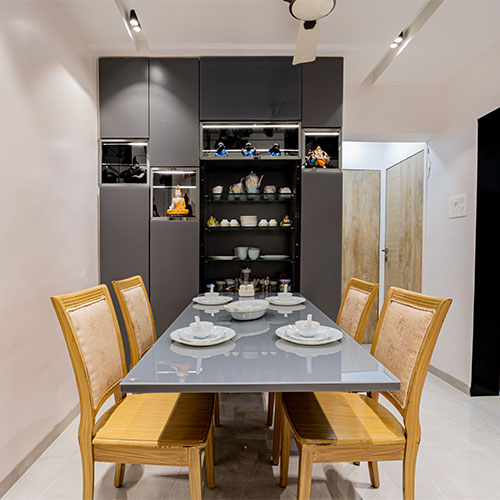
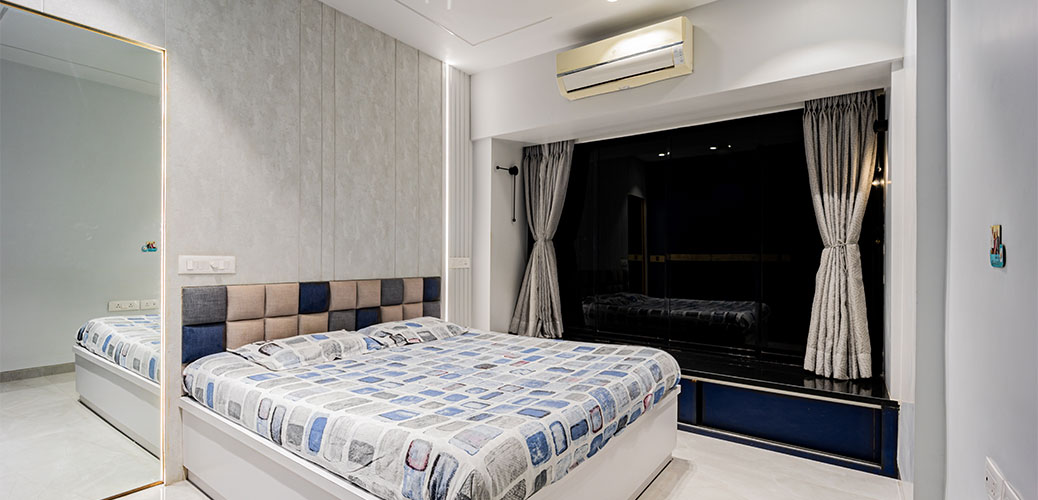
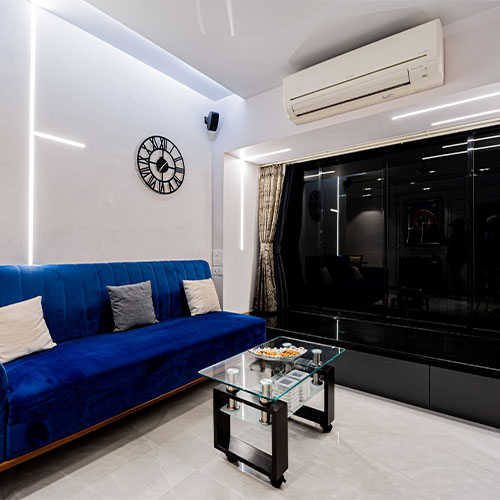
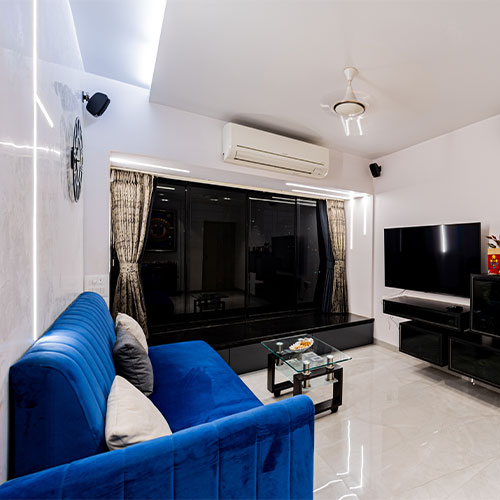
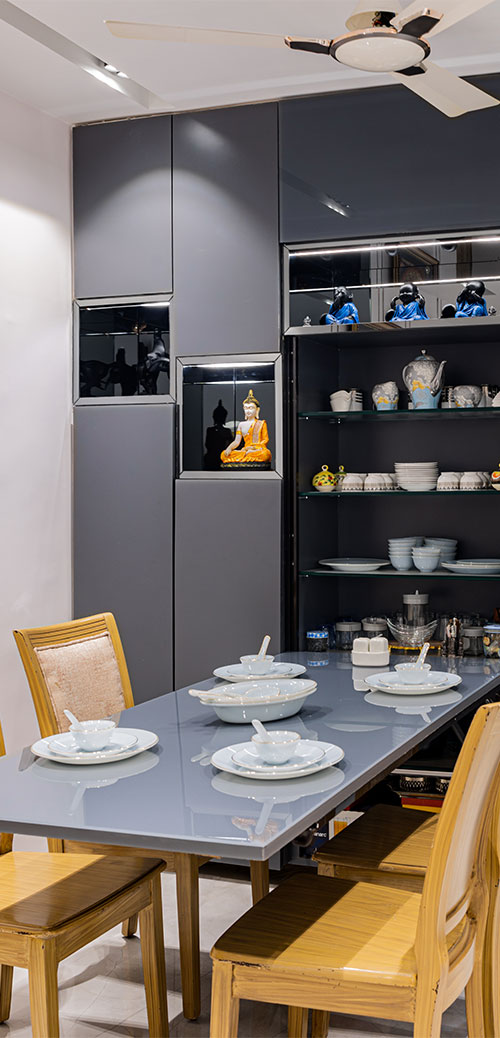
Project Brief:
Kamini and Jayesh Shah and a bachelor son Akash shah wanted to have a minimalist abode using more neutral and pastel colours. They wanted the house should be calm and subtle.
Design and Execution:
Interior Designer – KanuPriya Gupta & Niyati Jain
Contractor – Nathulal
Project Highlights:
Neutrals – Grey, White and Pastel colours;
Herringbone patterns are created for kitchen walls with pastel brick tiles;
Camouflage is the trick used for hiding the bathroom doors in the bedrooms behind batons and mirrors; dining crockery cabinet has hidden dining table inside it and well decorated using tinted mirror
Living Hall is kept quite minimal with navy blue comfy sofa and Indian seating to keep the setup very comfortable, cool and informal. The windows seating area are lit with the profile lights and added a pattern with curtains. TV cabinets are kept subtle and clutter free with the black tinted glass shutters and black slate body.
The dining table is actually hidden and only comes out of the crockery cabinet when required, and the cabinet is decorated using tinted mirrors for placing the accessories. The dining area is enhanced with the array of small cob lights on the ceiling that welcomes people calmly. The temple has bold golden patterns in the god murals itself so kept very subtle introducing minimal gold metal profile on the wall.
Kitchen is big size and kept minimal with the non-presence of upper cabinets on one side of the wall and decorated manually in herringbone style with solid pastel brick tiles. The herringbone style created a pattern spreading largely on the walls, so cabinets are solid Pantone colour of the year 2019.
The bachelor’s room can be easily imagined with blues which is contrasted well with light grey self textured wallpaper and light grey colour on the walls. The random grooves are introduced on the wall to create interest, with embodied lines and thin profile light camouflaged on one side of the wall. The other factor that creates charm in the room is the use of block patterned soft headboard. The wardrobe is done in the solid blue colour which takes up the charge in the whole area.
Master bedroom is kept very simple with white colour on the walls and furniture and added little warmth in the room with teak wood batons, which is used to camouflage the bathroom door and create a seamless structure at the same time. The room naturally surrounded with large windows on two sides of the room that throws plenty of sunlight in the room.
The ceiling light structures are quite seamless and looks minimal but scatters the light equally in the rooms.