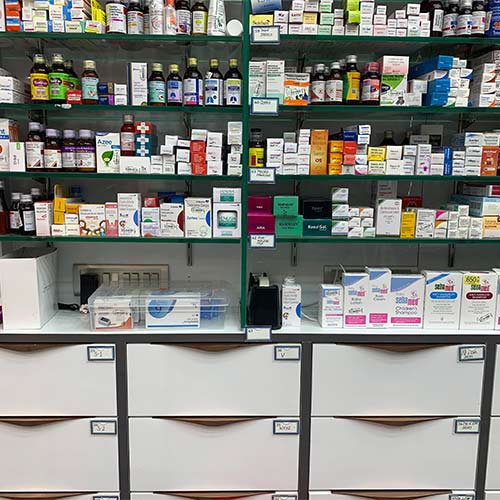
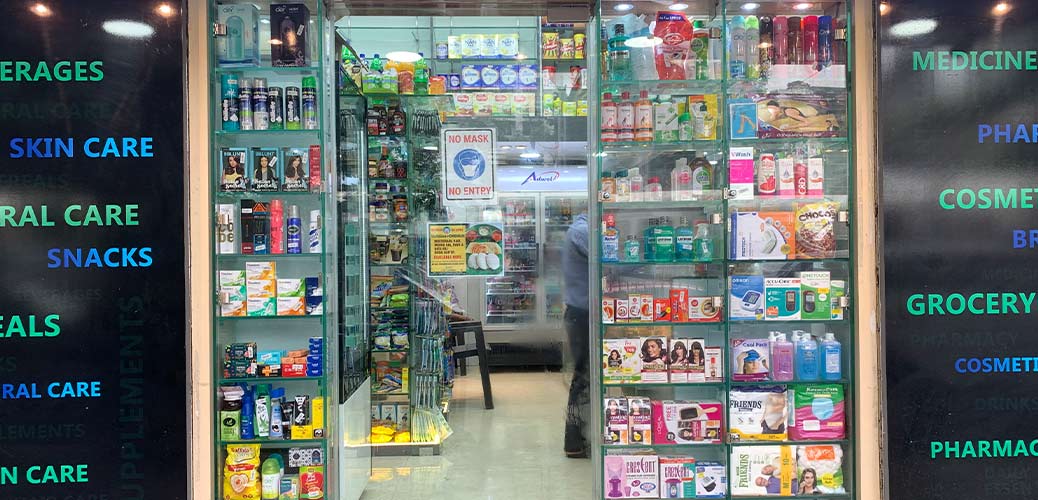
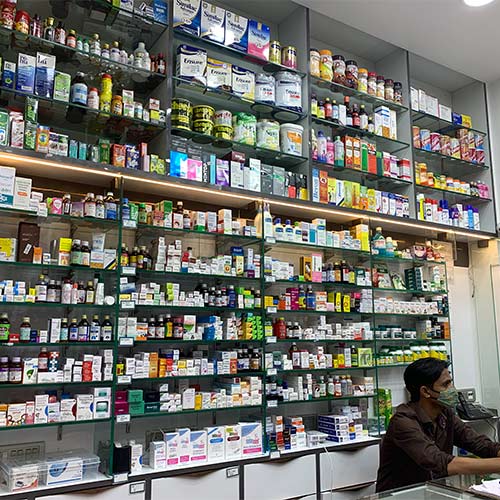
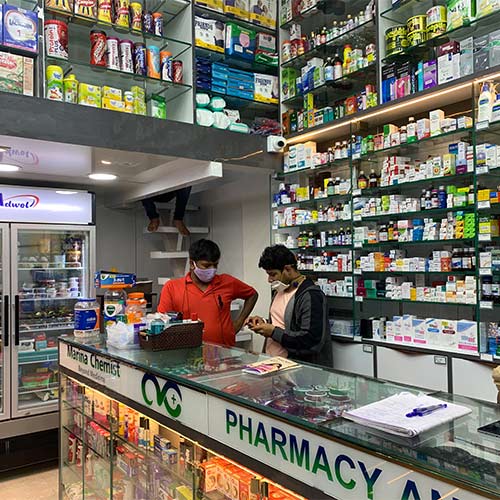
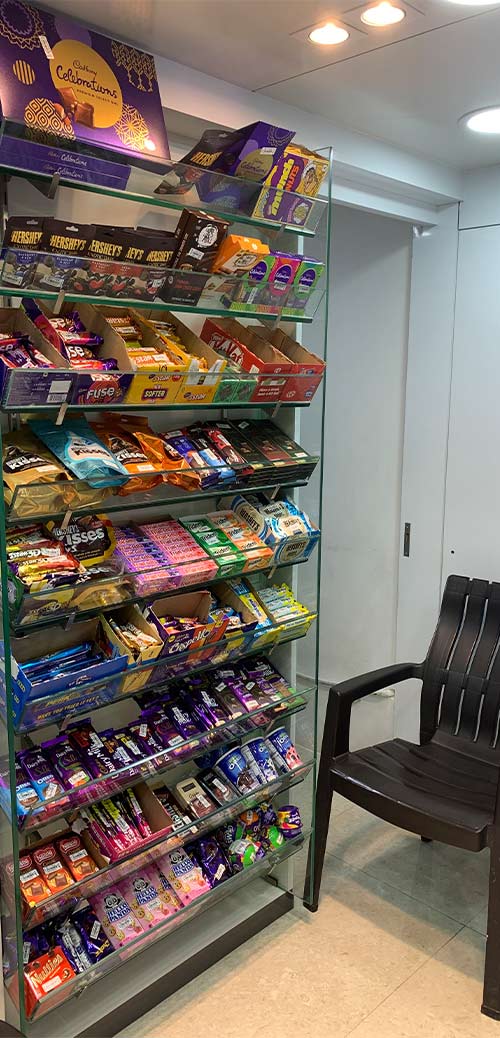
Shaleen and Priya Trivedi (owners) wanted to setup a commercial outlet of medicines and daily use products – one stop solution for your daily basic needs. The design concept should be lesser visible furniture with a lot of storage racks to display products.
Design and Execution:
Project Highlights:
Planned for different type of storage of medicines as per medical association norms; different sections for grocery, chillers, freezers and cosmetics; a small cabin and mezzanine floor for food packaging and additional storage
The space was well planned keeping in mind the merchandising and different types of storages – racks, drawers and display table top, were designed for different sections.
As per client’s demand the storages designed were made more of glass racks and less of wooden racks (only for higher areas of the shop). The ceiling height of shop as per old constructions was double of which we took advantage and created mezzanine storage in the one-third area of the shop and full height was covered to construct storage in the store to display maximum products effectively. Different sections were planned for cosmetics and eatables creatively for the better movement of the traffic other than medicine.
To make the merchandise look attractive, some accent lighting were planned on the borders of the furniture. The display glass racks are there to highlight the hot selling products or to display arrival of new products.