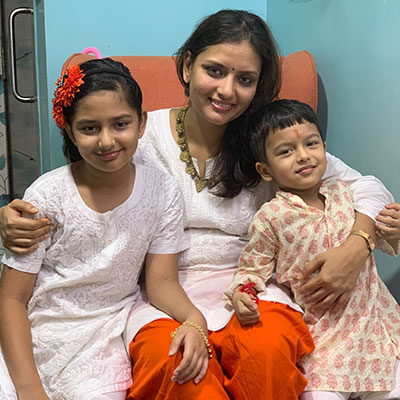




A young family of Mr. Amit Kumar, his wife Ruchira Tanwar, and Kids Mishka and Ridhansh, residing in Lodha Aqua’s 2 BHK apartment, were looking for a quirky approach to redesigning their house in such a manner that it looks more ‘current’, spacious and well-organized.
The design and execution team comprises of:
Project Highlights:
Having bought a previously furnished house, that comprised of darker elements of design and furniture, their only requirement was to make the house look more ‘fuller’, hence, the scope of work included redoing their Kids Bedroom, Kitchen Tiling, Living and Dining Area. As a result, the highlight of the interior designing comprised of a declutter approach, doodle clippings and quirky tiles, floral patterns and accentuations such as frames, rustic wall clocks and family portraits.
The planning of the interiors was done in such a manner that it completely complemented the conceptualizing of the requirement. The Kids bedroom was handled with soft, playful gestures, doodling of child-like characters, taking cues from the nature of the kids in the family in the dressing area, corners of sleeping area, study-table and more, which narrated a story in the room. Another important aspect was to serve the purpose of ‘declutter’ which was done by provide ample of storage area for kids toys, books, and other material which can be easily managed by the kids themselves.
In the kitchen, just by replacing the dado tiles with more bright and thematic tiles instantly changed the whole look of the kitchen, and enhanced the mood to cook.
Following that, the mood-board for the dining and living area was carefully chosen to be minimal and comfortable. Furnishing with floral accentuates, wallpapers and rustic wall-frame at the entrance, transforms the whole mood of the person entering the house, making it more cheerful.
In the living room, there’s always one corner that, if designed to perfections speaks out ‘drama’ and that is exactly what we did. Transitional and fading effect on the wall with a warm hanging light in that reading corner of the living room did the trick effectively and adding a White rustic wooden clock on the dining wall is enough to add to the scene.
These simple but effective designing tricks and ideas and changed the house from dark and dull to the quirky, cheerful, playful, minimal and bright!
“We got our Dream House! Kanupriya very well understood our thoughts and executed so aptly. My friends compliments that the house reflects both my attitude and the designers vision, and looks like a ‘Studio’. The lighting in the house is perfect. My favourite place is the ‘Memories Wall’. It’s been almost 2 years now and it still looks fresh.”

“Ruchira and Amit completely agreed with the ideas that I imparted after understanding from them and were fully cooperating at all the stages of changes in the house. I was quite confident of the final results and so we achieved”